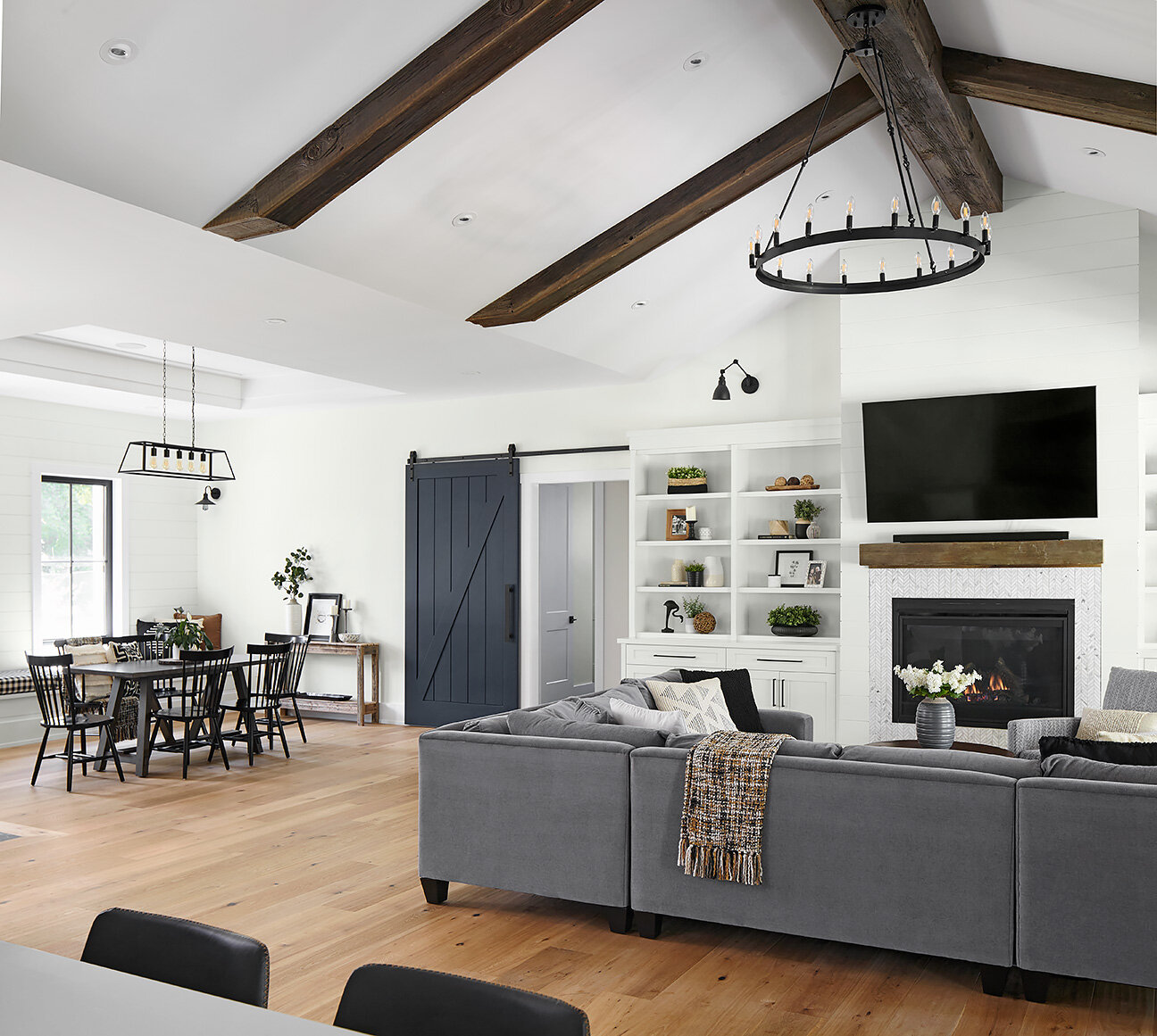
Our Process
The five steps to achieving your dream project
01. Dream it
Before we start designing your home we first meet with you to get a better understanding of who you are to develop a wish list that captures your needs and dreams. Once we have formulated this wish list, we then start creating a preliminary design, which includes a:
Property Study
Zoning Study
Feasibility Study
02. Design it
Once we have established your needs, along with the parameters of your property, we then start to prepare design sketches, floor plans, elevations and 3D renderings. This is where we get creative and develop a design that is unique to you.
03. Draw it
Technical drawings and/or permit drawings are developed next to coordinate with governing bodies such as, municipalities and conservation authorities to obtain building permits necessary to begin construction. These drawings are also used to acquire construction quotes and pricing.
04. Approve it
Our team is experienced in acquiring all the necessary permits and approvals for your project. These include but are not limited to:
Building Permits
Conservation Authority Approval / Permits
Minor Variances
Heritage Building Approvals
05. Build it
Once we have received your building permit, it is time to break ground and build your dream home! We offer support throughout the construction of your home and make regular visits to ensure your project is being initiated as planned.

















